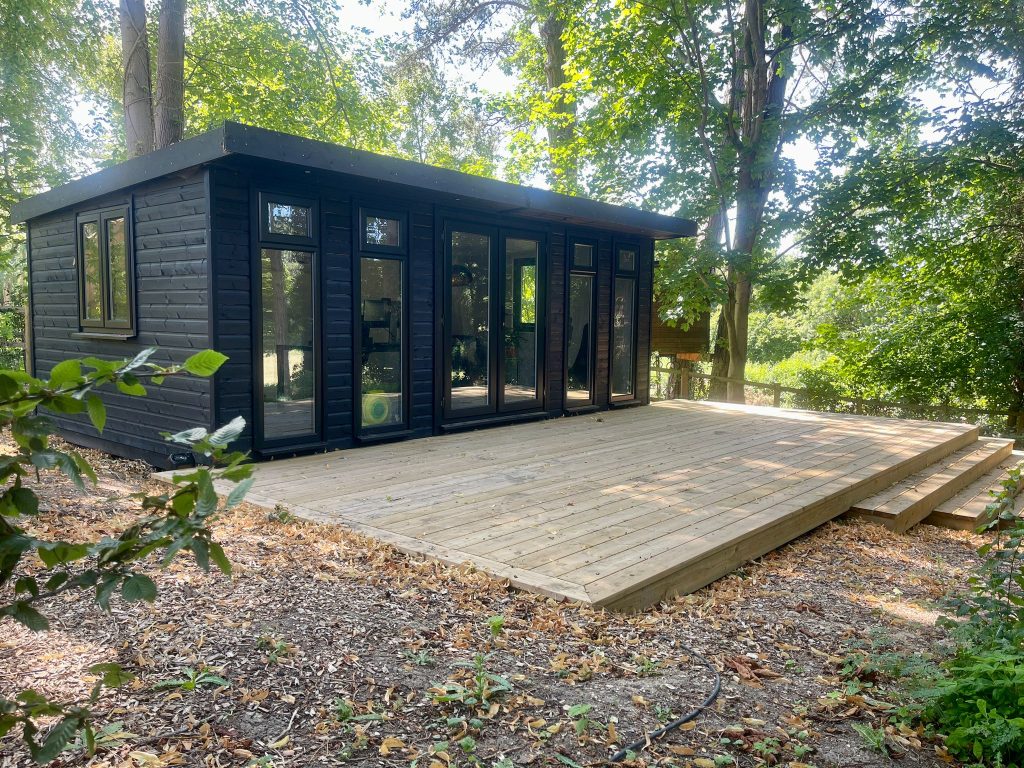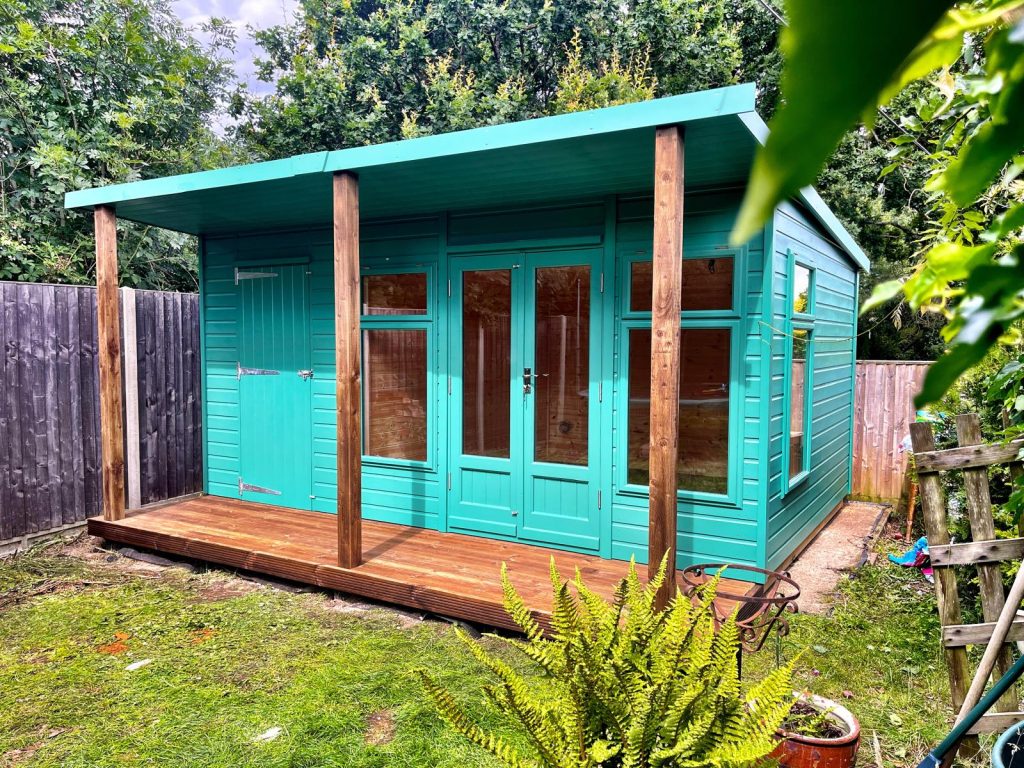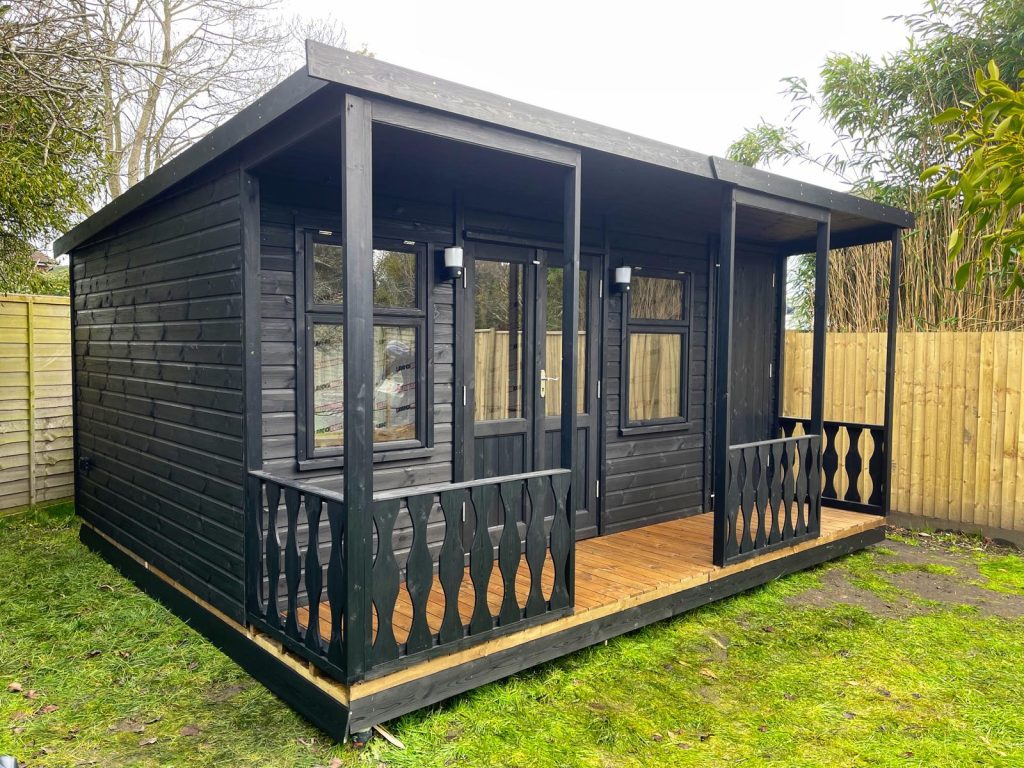Garden Rooms in Oxford

- Crafted with care, entirely bespoke to your vision
- 60+ years of experience
- Proudly serving Oxford and its neighboring communities



Garden Room experts in Oxford
Oxford’s diverse neighborhoods each come with their own unique challenges. That’s why working with experts who understand these local nuances is so important. At Kidbys, our deep knowledge of Oxford means we can tailor solutions that truly fit your lifestyle.
If you’re in the city center, you might be craving a quiet sanctuary to escape the hustle. Meanwhile, residents in suburbs like Summertown or Headington often face constraints around planning permissions or blending new builds with historic surroundings.
Wherever you are in Oxford, we’ll design a bespoke solution that meets your specific needs.
Get Your Personal Response Within 24 Hours
As CEO, I promise you that I will get back to you within 24 hours.
Local Projects
Bespoke Garden Workshop
This custom-built garden workshop perfectly blends functionality with style, nestled in tranquil, leafy outskirts. Crafted from high-quality materials and finished in a sleek, dark stain, the structure features expansive windows and doors that flood the interior with natural light while offering seamless views of the garden. The adjoining spacious timber deck provides an ideal outdoor extension, perfect for relaxing or entertaining in privacy.

A bespoke room tailored to your needs
All rooms in Oxford are 100% bespoke
Tailored Design & Material Selection
Every garden room we create is fully bespoke, designed to suit your exact needs and style preferences. From the initial concept to the final build, we work closely with you to select the perfect materials, finishes, and features that complement your home and garden. Whether you want a sleek modern look or something more traditional, our expert craftsmanship ensures your garden room is both beautiful and built to last.

Installation & delivery in 4 days
We install & deliver to any location in Oxford. We even go to the outskirts. Our workshop is in Oxfordshire and is only a short 40 minute drive away.

Enjoy Every Season with All-Year Insulation
Many of our garden rooms are designed to be used all year round. We can install double glazing, insulation and internal cladding into your room. We know the weather down south can be quite unpredictable. From freezing winters to scorching summers. That's why we build our rooms to handle extreme weather.

10 Year Manufacturers guarantee
Every garden room comes with a ten-year manufacturer’s guarantee for complete peace of mind.

Enquiry/Discuss your Requirements
Get in touch with us on 0118 972 3380 for a chat to discuss your new project.
Quotation
After discussing your needs, we will give you a breakdown of all costs for your garden room.
Deposit
Deposit to secure your place with our workshop.
Site Visit
To make sure everything goes smoothly, we will inspect your property prior to manufacturing.
Installation
Choose an installation date that suits you.
Garden Room FAQs
Will I need planning permission from Oxford City Council?
Usually, no.
For garden buildings placed within 2 meters of a boundary, the overall height must be below 2.5 meters from ground level to avoid the need for planning permission.
All of our buildings are designed with a maximum height of 2.5 meters to comply with these regulations. However, planning permission may still be required in some cases, such as in areas of outstanding natural beauty or listed buildings.
If your garden building is located more than 2 meters from a boundary, the maximum height for a dual-pitch roof increases to 4 meters before planning permission is necessary.
Do you serve my part of Oxford?
Yes. We offer delivery and installation to any area with an OX post code.
Can you build a 100% bespoke Garden Room for me?
Yes and we love a challenge!
All of our buildings are made from scratch in our workshops. This allows us to make buildings of all shape and sizes. We can make buildings as bespoke as the mind can imagine, so feel free to send your ideas our way!
Can I design my garden room to serve different purposes throughout the day?
Yes, absolutely! Bespoke garden rooms are incredibly versatile and can easily serve multiple purposes. The beauty of a custom-built space is that it can be designed specifically to accommodate your changing needs.
Many clients use their garden rooms as combination spaces – for example, a home office during the day that transforms into an entertainment area in the evenings, or a games room that doubles as a guest bedroom when needed. With thoughtful design, you can incorporate features like:
- Flexible furniture that can be moved or folded away
- Built-in storage solutions to keep different equipment organized
- Multiple electrical circuits to support various uses (office equipment, entertainment systems, gaming setups)
- Appropriate insulation and climate control for year-round comfort
- Different lighting zones for work, relaxation, and entertainment
The key is discussing your intended uses during the design phase so the room can be properly equipped with the right power supply, lighting, flooring, and layout to support all your activities. Whether it’s a morning yoga studio, afternoon office, and evening cinema room, a well-designed bespoke garden room can adapt to your lifestyle seamlessly.
Will I be able to use my garden room year-round with the UK's unpredictable weather?
Absolutely! UK weather is exactly why proper insulation and climate control are so important in bespoke garden room design – and why we don’t cut corners on these essentials.
A well-built garden room is designed specifically for our climate. With proper insulation, double or triple glazing, and efficient heating systems, your space will be comfortable whether it’s a damp February morning or a scorching July afternoon. Many of our clients actually prefer working in their garden rooms during winter months because they feel cozy and connected to the outdoors without dealing with the elements.
The key features that make year-round use possible include:
- High-quality insulation in walls, floors, and roofs that exceeds building regulations
- Efficient heating systems (electric, air source heat pumps, or underfloor heating)
- Proper ventilation to prevent condensation and maintain air quality
- Quality windows and doors that seal properly against wind and rain
- Adequate electrical supply for heating, lighting, and equipment
Rather than weather being a limitation, many clients find their garden room becomes their favorite retreat during harsh weather – imagine having your morning coffee while watching the rain from your warm, comfortable space, or enjoying a cozy evening even when it’s freezing outside.
The investment pays for itself when you can use the space 365 days a year, not just during the few perfect weather days we get in the UK!
How long do installations take?
Installations typically take 1-2 days.
Projects that include additional internal finishes, such as electrical fit-outs, insulation, or internal cladding, may take an extra day.
How are we so fast? We complete 90% of the work in our workshop, reducing the time needed on-site.
What access do you require to my garden?
Ideally, we need side access with a minimum height clearance of 2.2m to install the building.
If this isn’t possible, we can still work with restricted access by creating sectional buildings. We’ll visit your site and work with you to plan everything accordingly, ensuring your installation goes smoothly.
Can I create a space that's conducive to both productivity and unwinding?
Absolutely! A well-designed bespoke garden room naturally creates the perfect balance between productivity and tranquility. The key is in the thoughtful design and your ability to create mental boundaries within the space.
For focus and productivity, garden rooms offer several advantages: they’re separate from household distractions, surrounded by nature which studies show improves concentration, and can be designed with proper lighting and acoustics for optimal work conditions. Many clients find they’re actually more productive in their garden office than they ever were working from home.
For relaxation, the same space transforms beautifully when you implement simple transitions – dimming lights, putting work materials away in built-in storage, or switching to comfortable seating areas. The natural setting and separation from the main house helps your mind shift gears from work mode to relaxation mode.
We often incorporate design elements that support both needs: adjustable lighting systems, zones for different activities, sound insulation for peace and quiet, and large windows or bi-fold doors that connect you with your garden. The beauty of being in your own outdoor sanctuary means you can truly switch off from daily stresses.
The separation from your main house is crucial – it creates a psychological boundary that helps you both focus when working and genuinely relax when you’re done.
Areas we serve
Here are a few examples of the areas we serve. This list is not exhaustive and we offer garden rooms to any OX post code.
Central Oxford (OX1, OX2)
Ideal for creating peaceful home offices or studios that offer calm away from the city bustle. We focus on soundproofing and smart use of compact garden spaces.
North Oxford (Summertown, Wolvercote)
Characterized by historic and elegant homes, we design garden rooms that complement the traditional architecture with quality craftsmanship.
East Oxford (Headington, Marston)
Family-oriented areas with spacious gardens, perfect for versatile rooms—playrooms, gyms, or hobby spaces tailored to your needs.
South Oxford (Cowley, Littlemore)
Suburban and developing neighborhoods where we deliver larger garden rooms designed for entertaining or extra living space.
West Oxford (Botley, Cumnor)
Hilly terrain with specific foundation needs—our expertise ensures your garden room is stable and built to last.
